These images demonstrate various methods for installing a Radon Reduction system, offering insight into our approach to Radon Mitigation. Our process is collaborative, inviting homeowners to participate actively, as creativity often lies in seamlessly integrating the pipe system into the structure, whether inside or outside the building.
The images showcase a diverse range of Radon Mitigation projects, illustrating the wide array of applications we've successfully implemented.
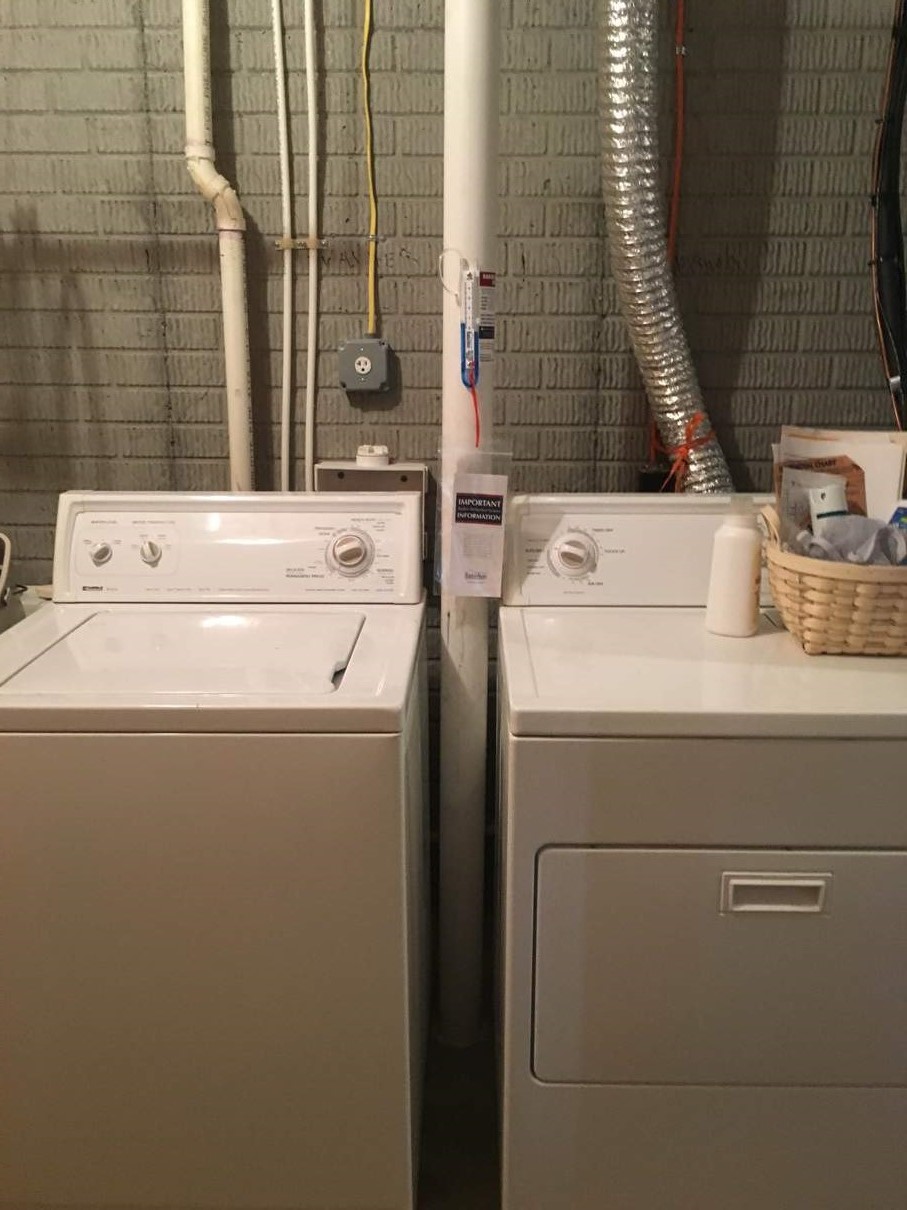
Fitting pipes in tight places...
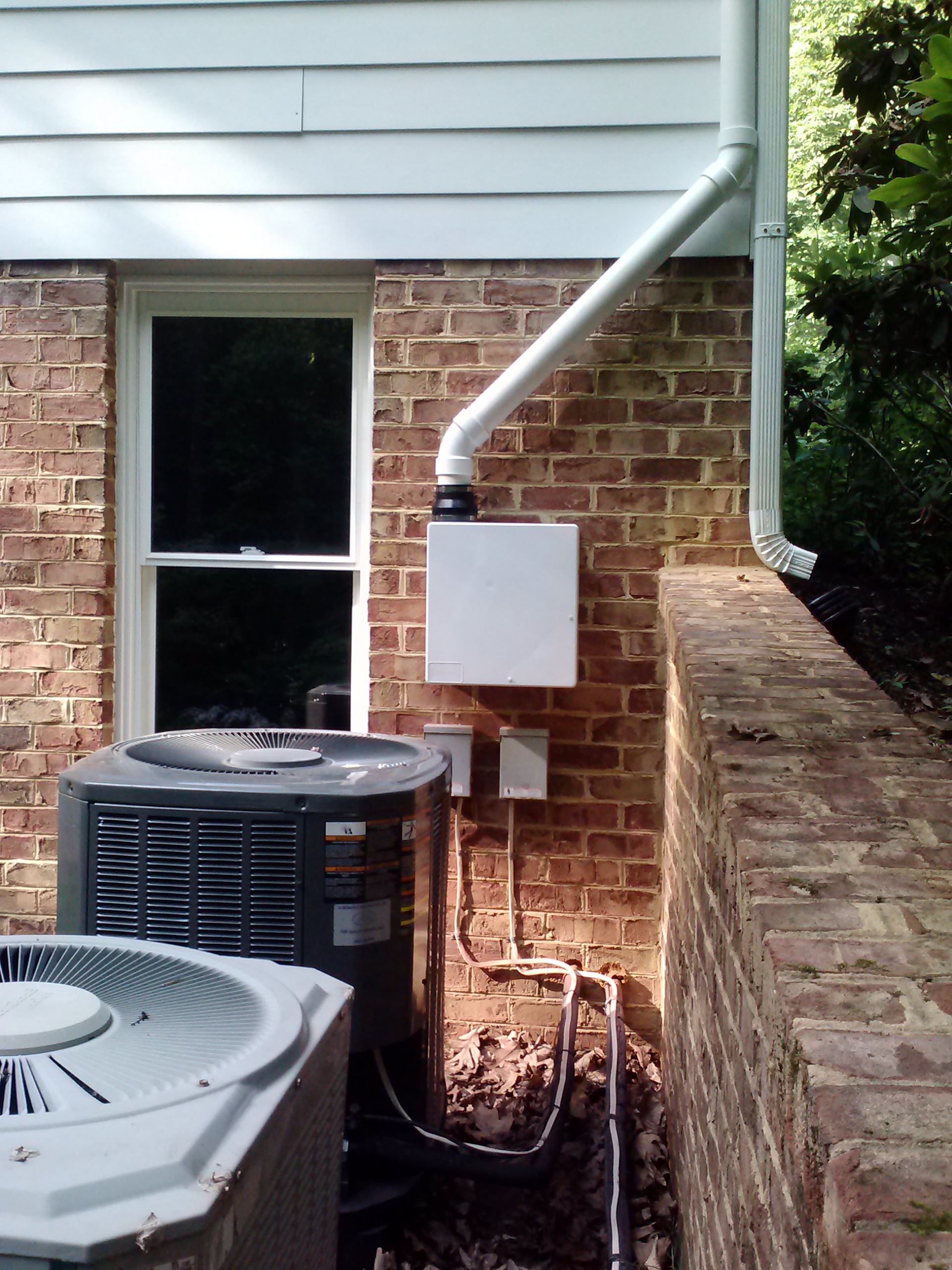
Out back where no one sees it

A snug fit along the chimney... almost unrecognizable
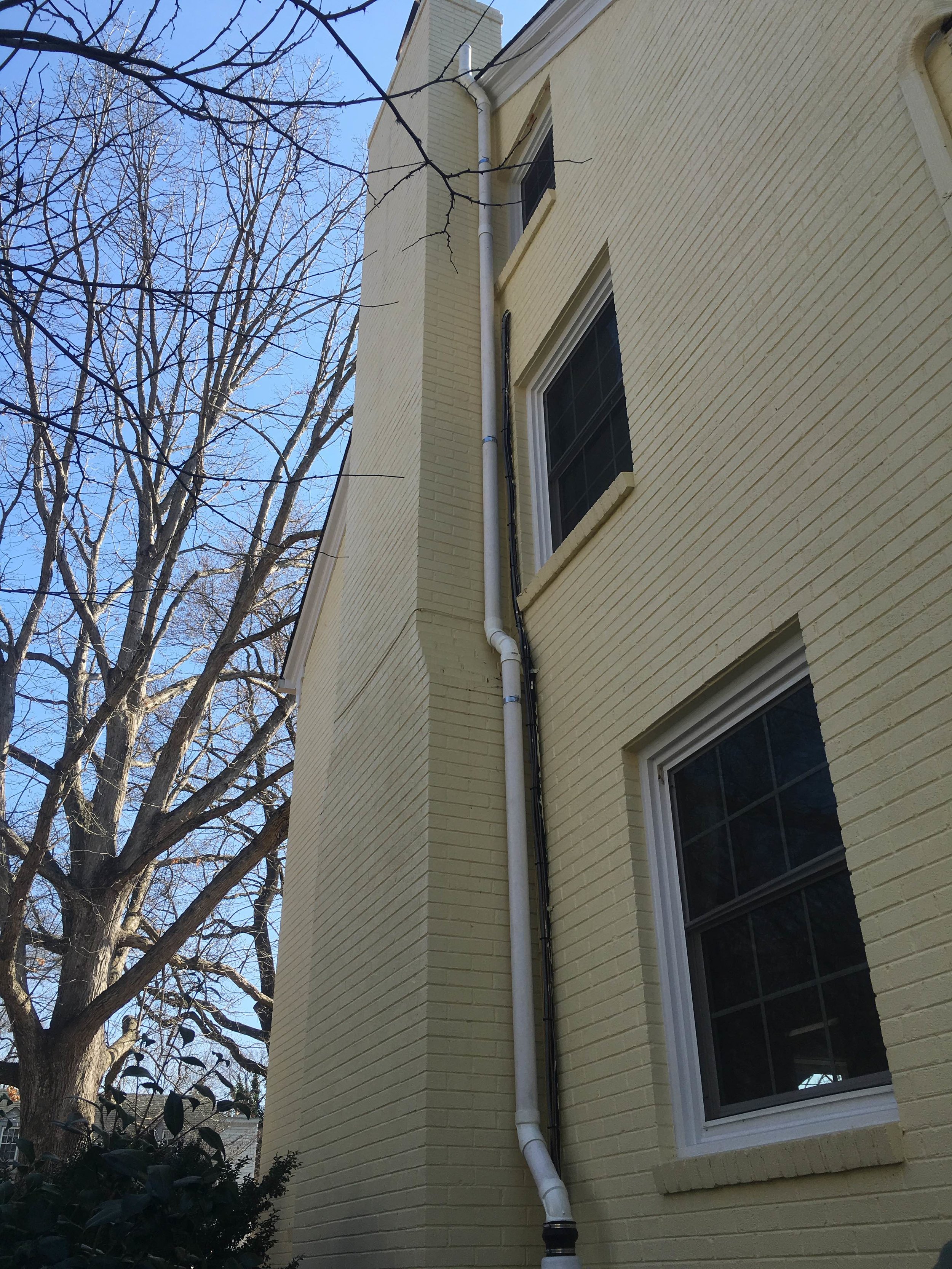
Organically following the chimney
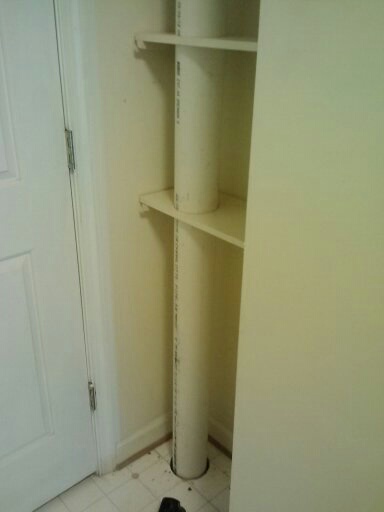
Creative ways to hide pipes inside the house
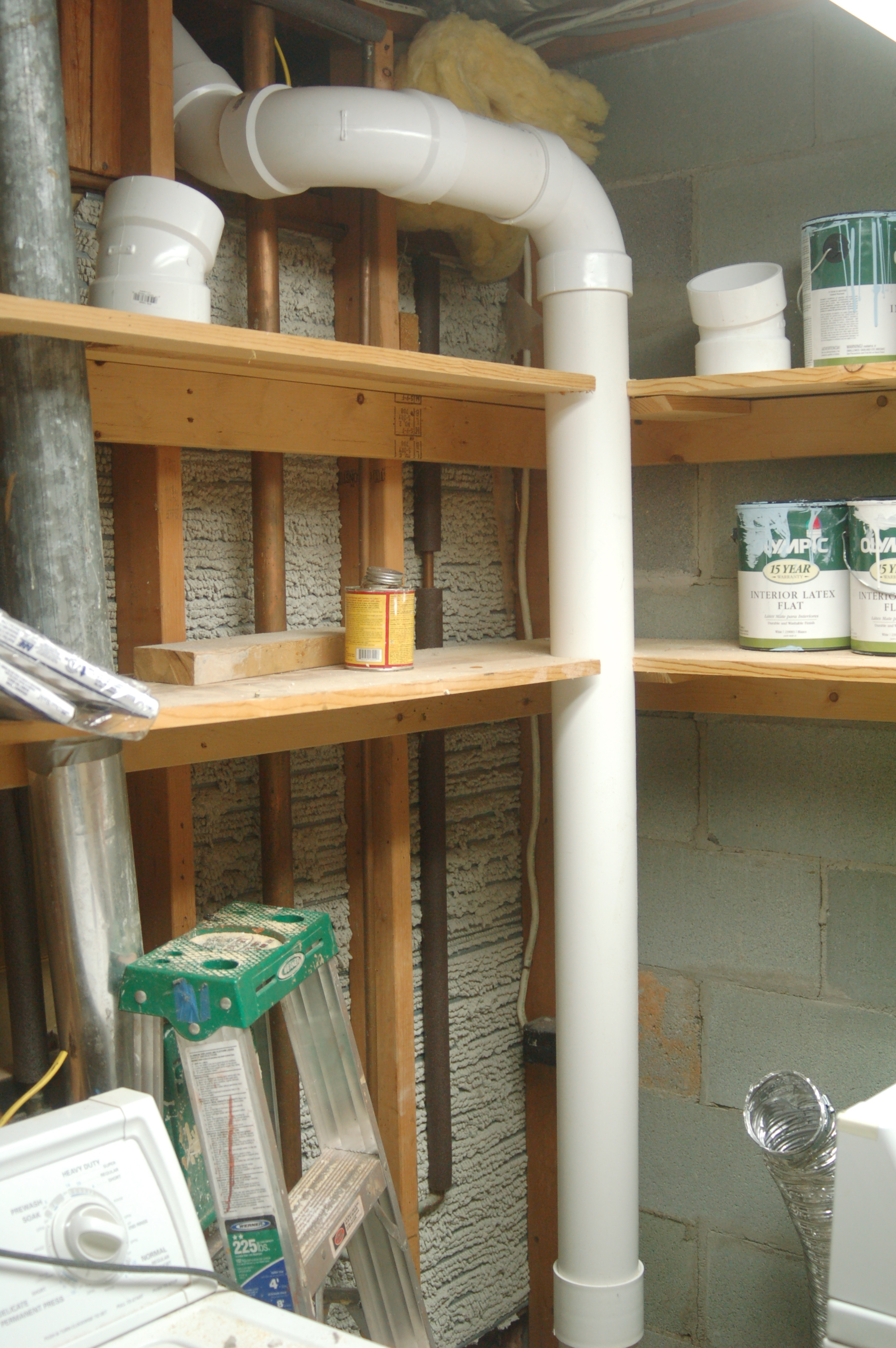
Problem solving on the job...
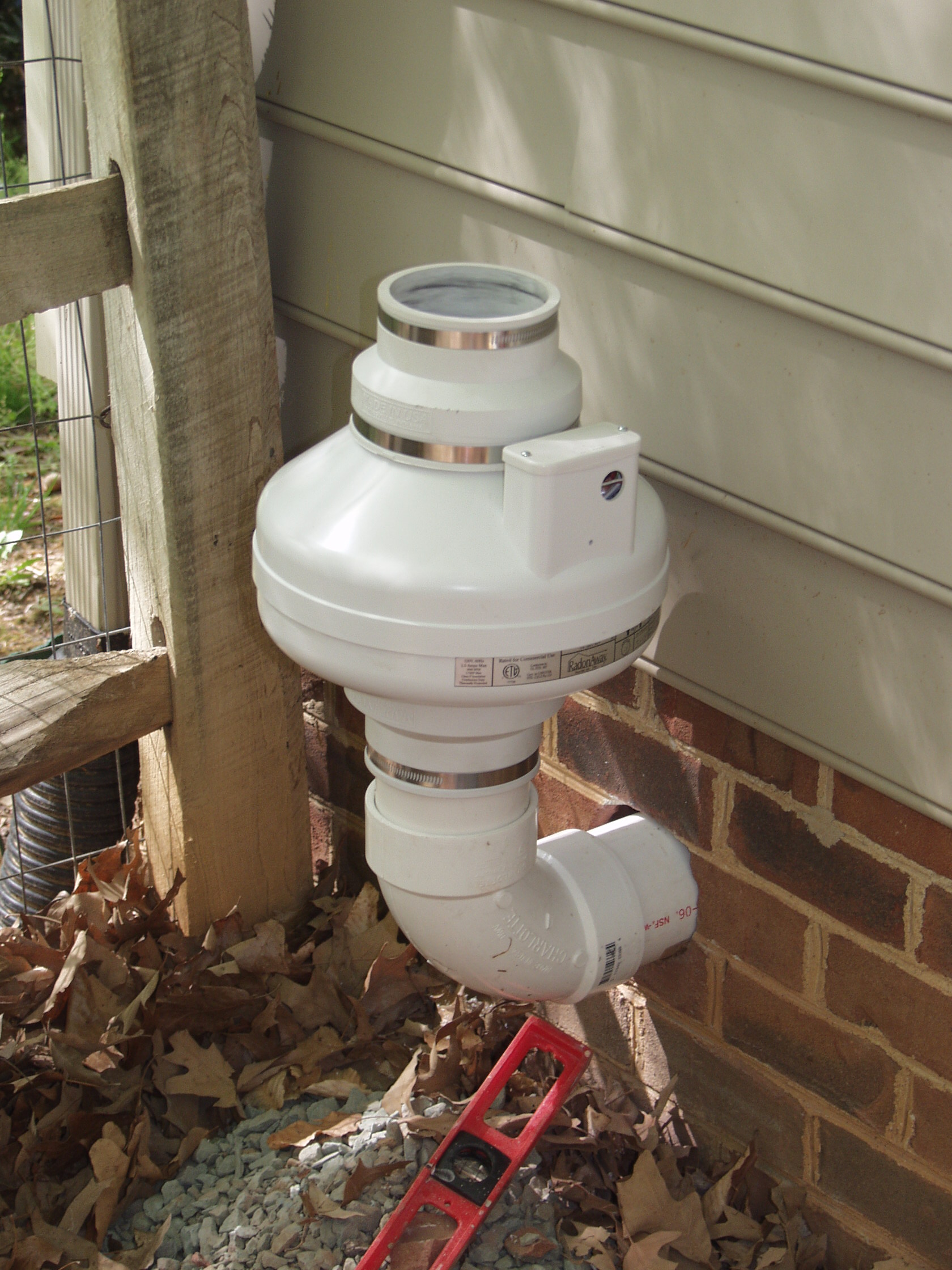
Building a sub-slab system
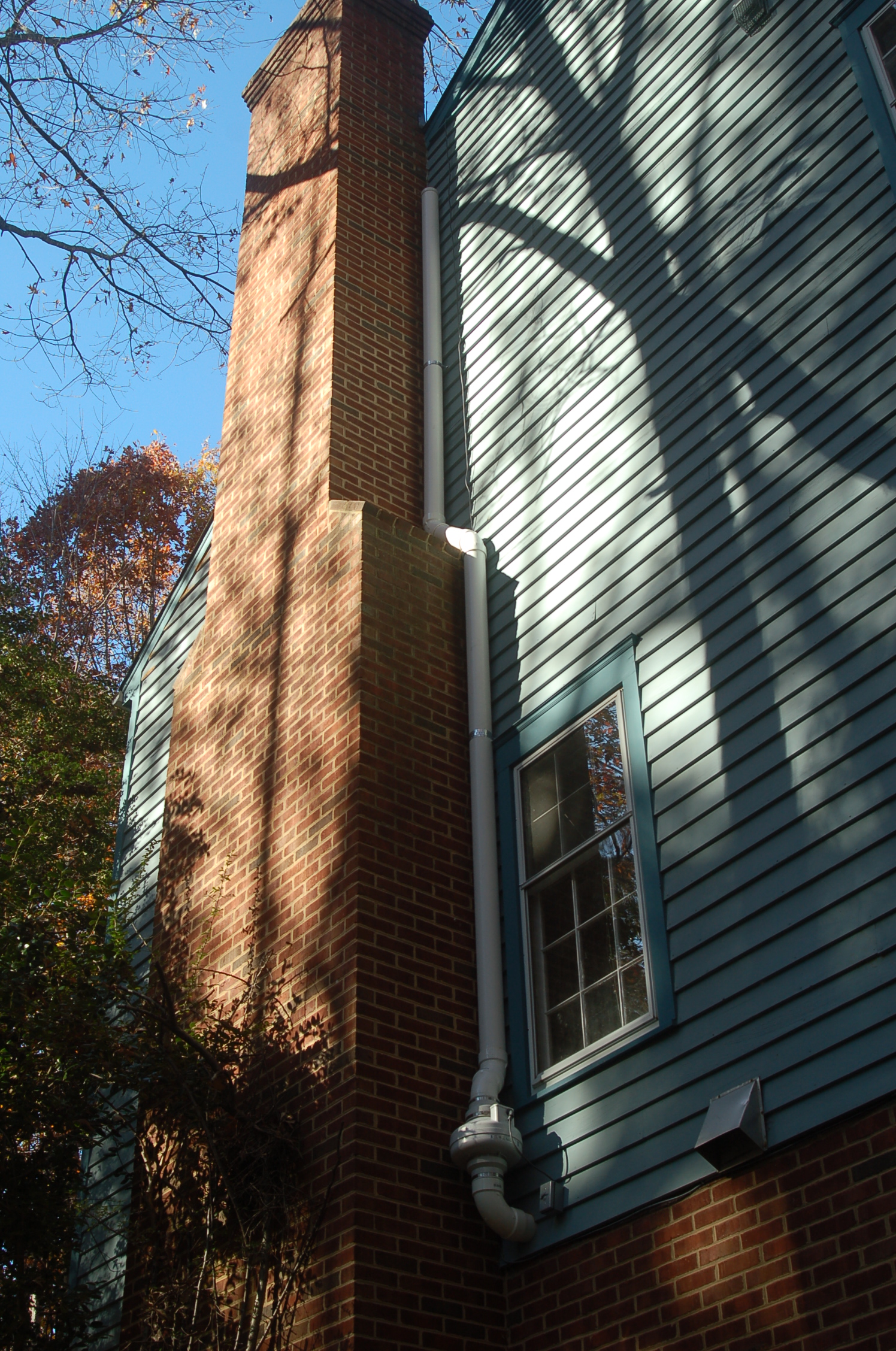
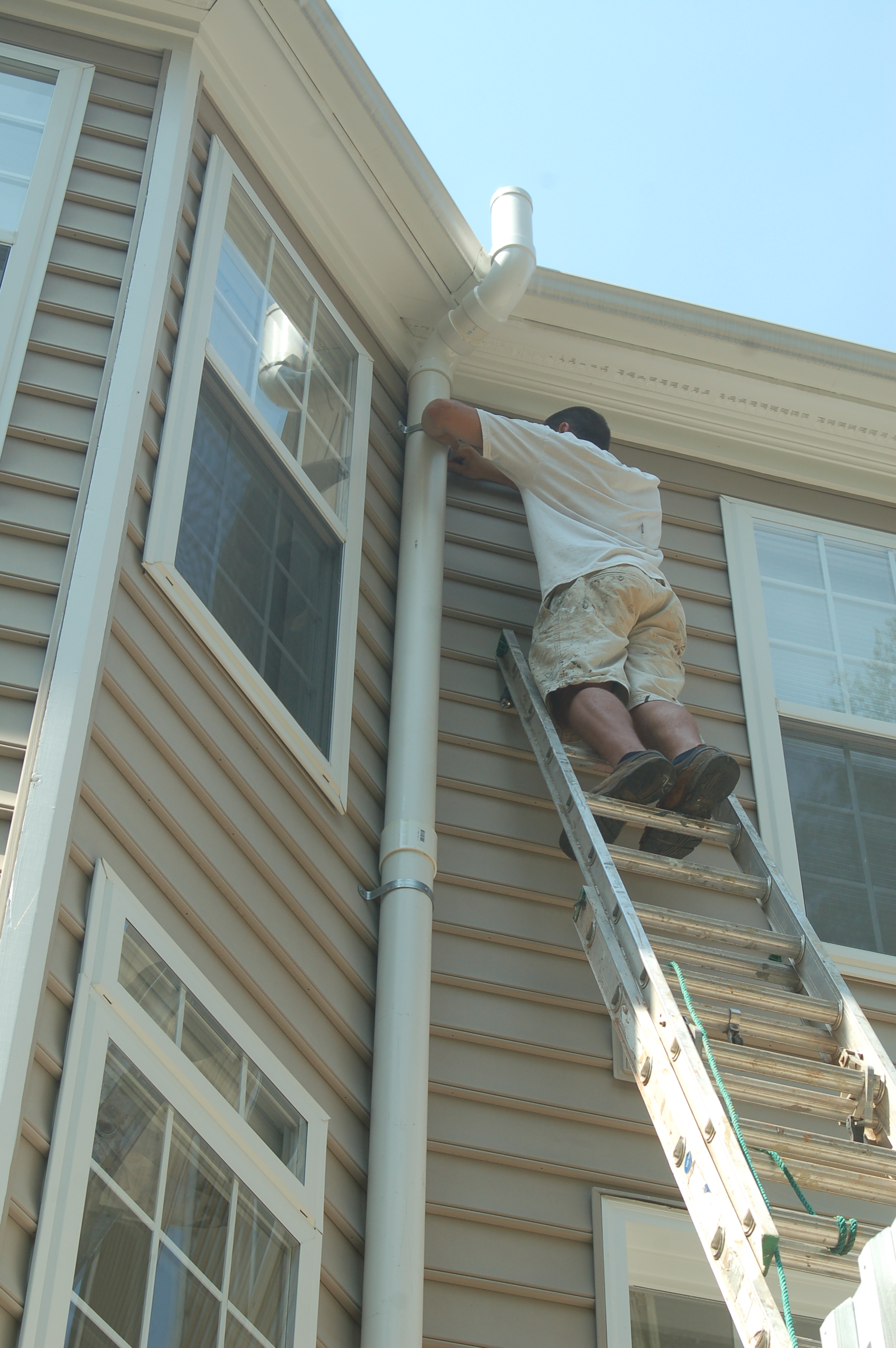
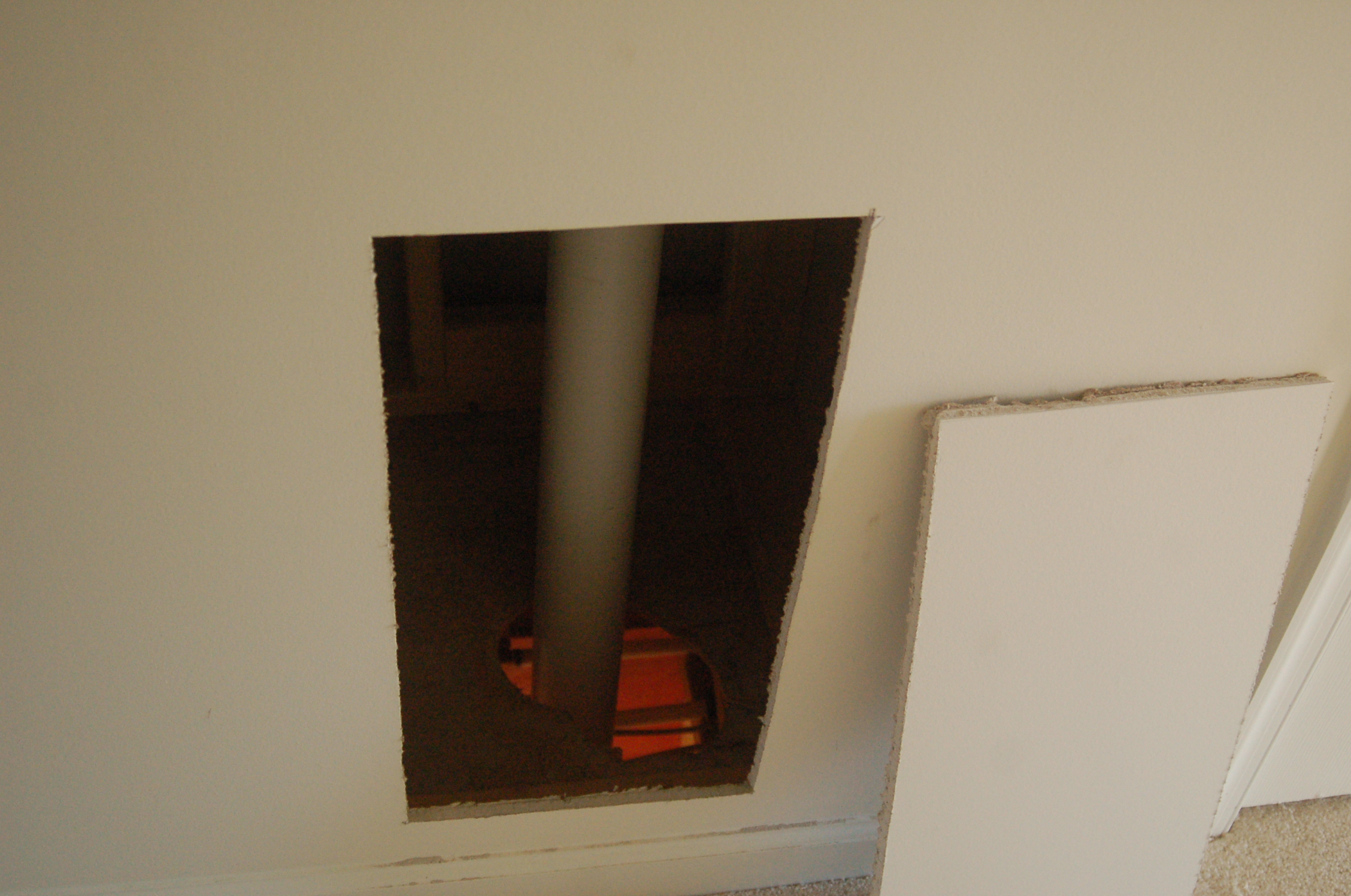
Hidden pipes...
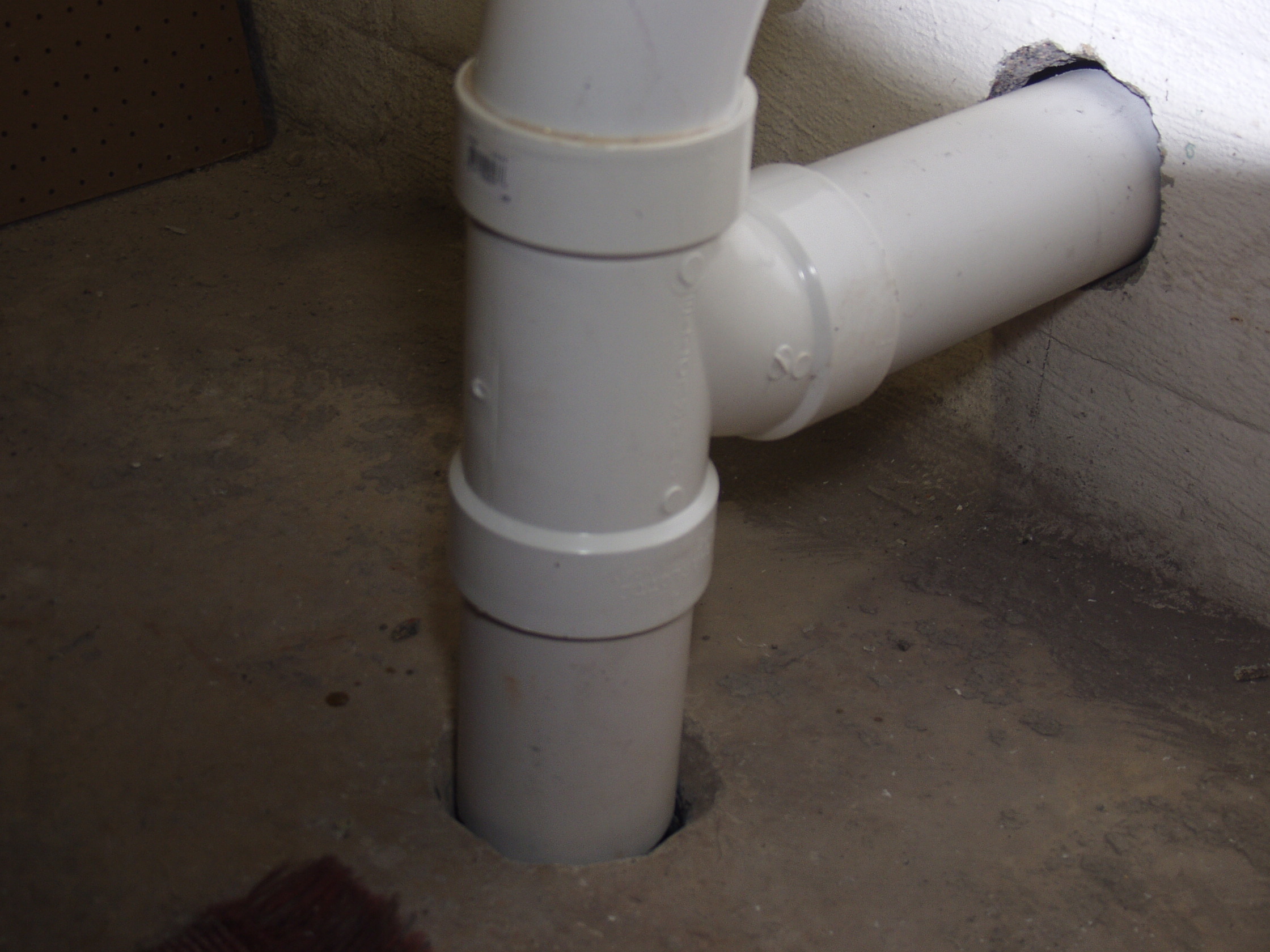
A tricky connection
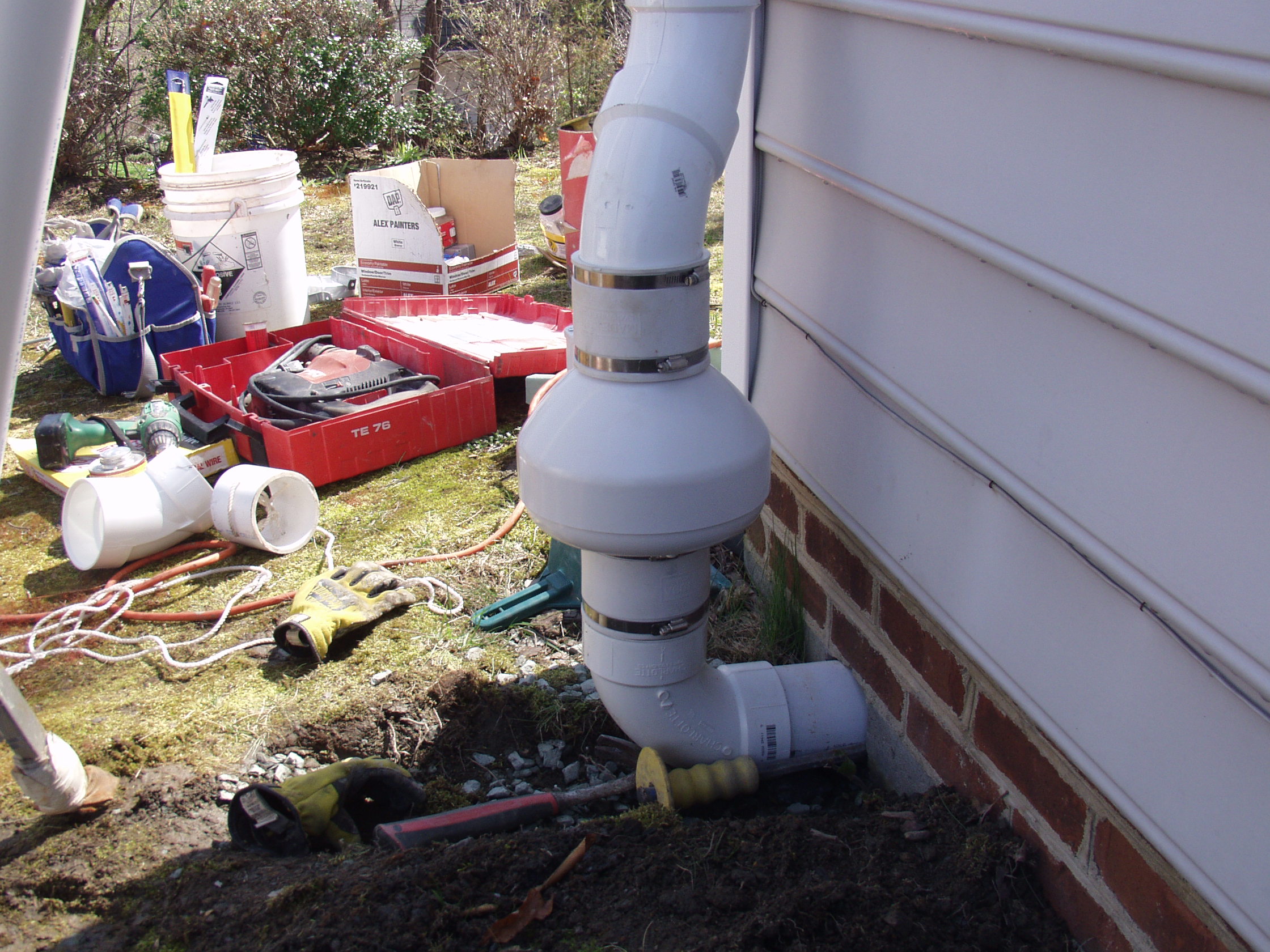
A standard installation
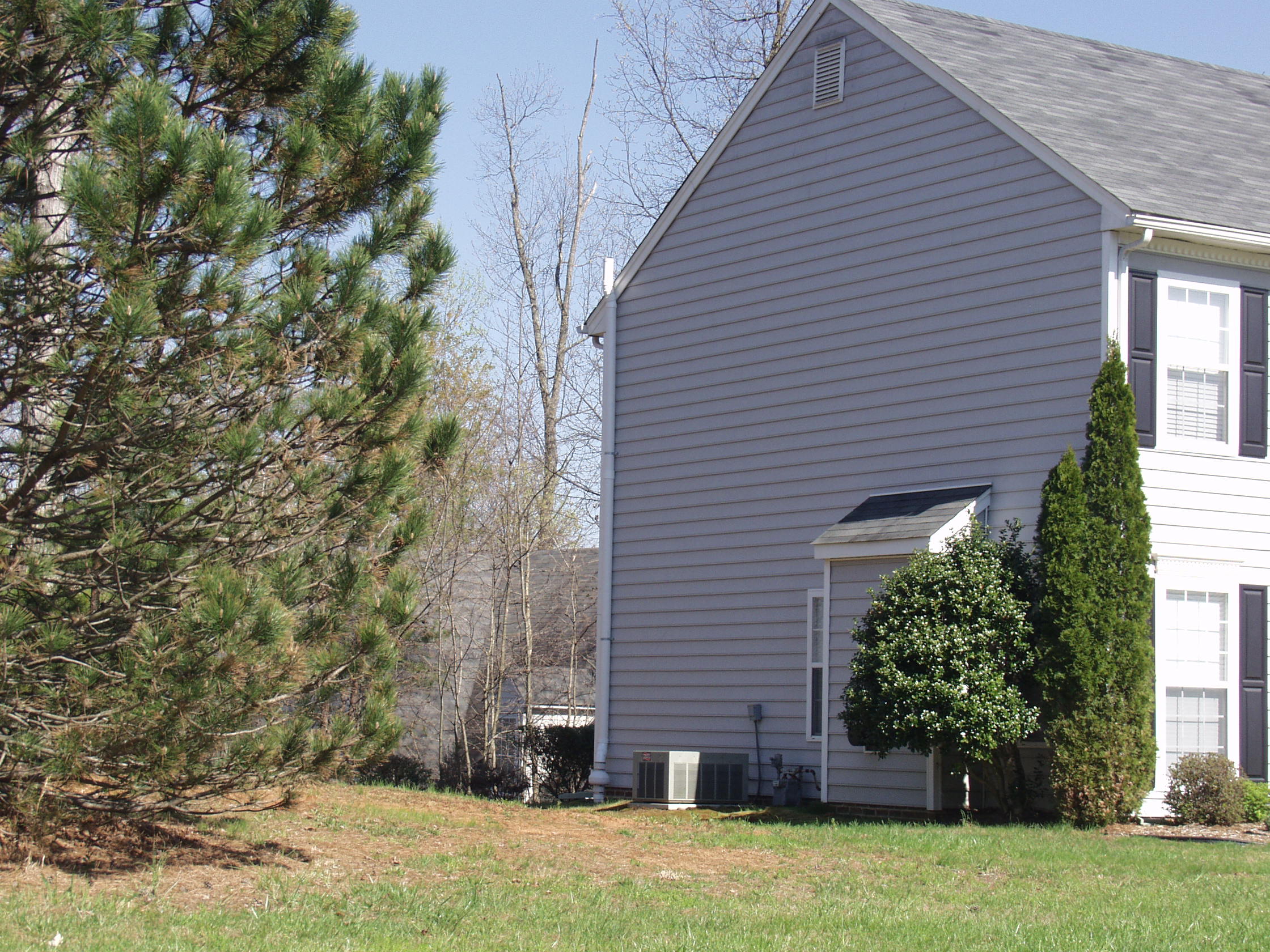
Look hard and you can see it!
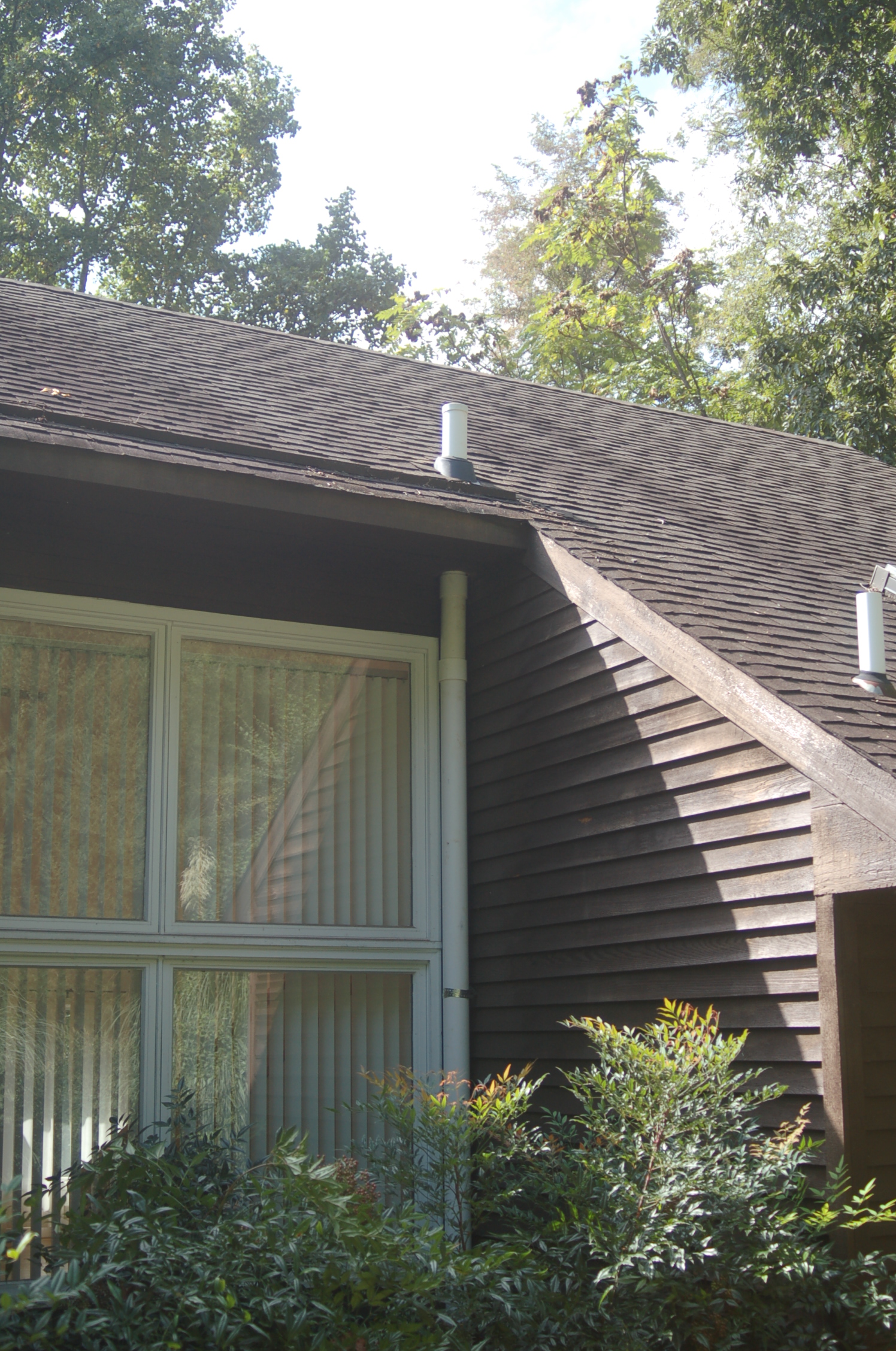
Through the roof, not around
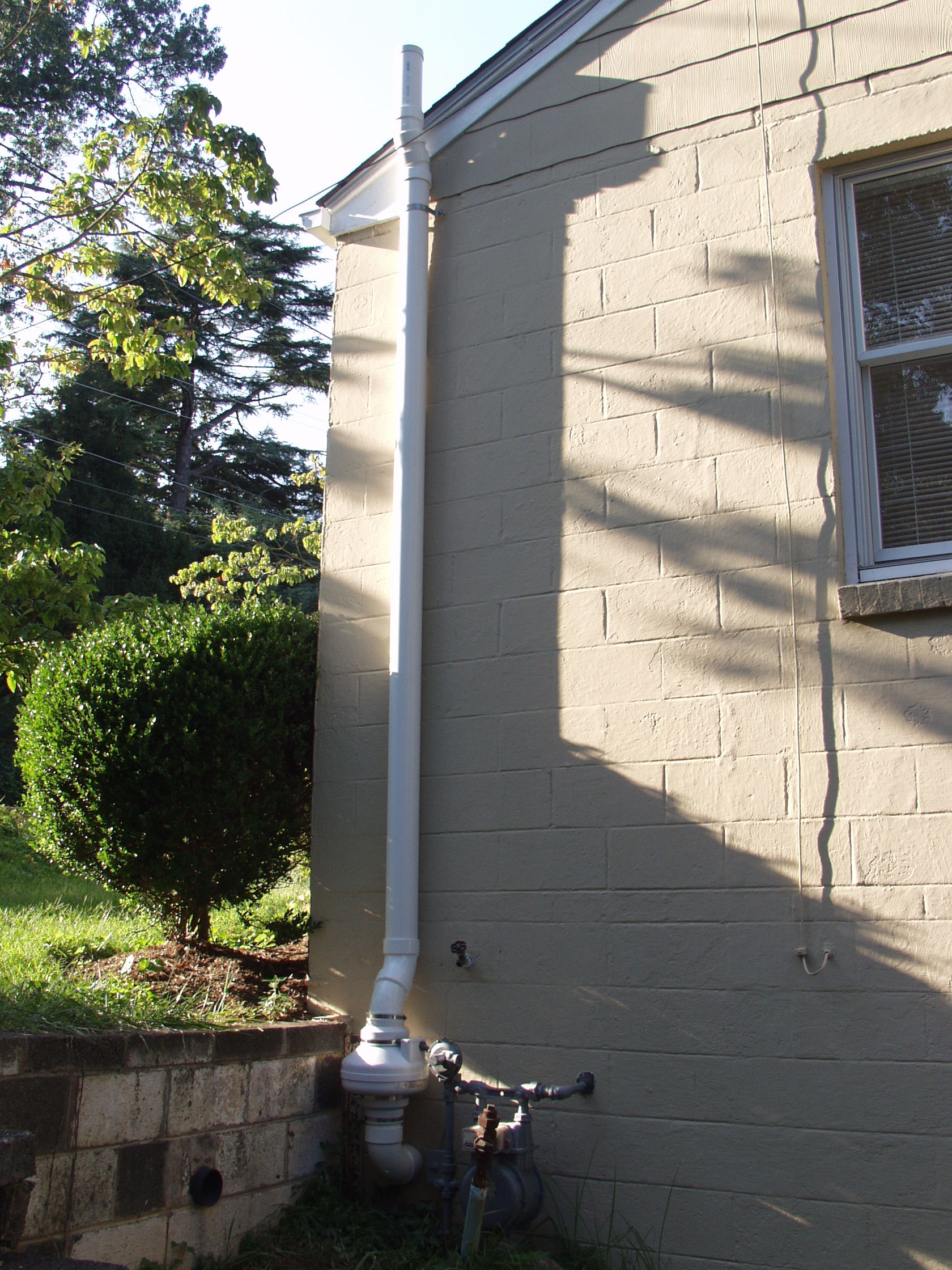
Some jobs are simple..
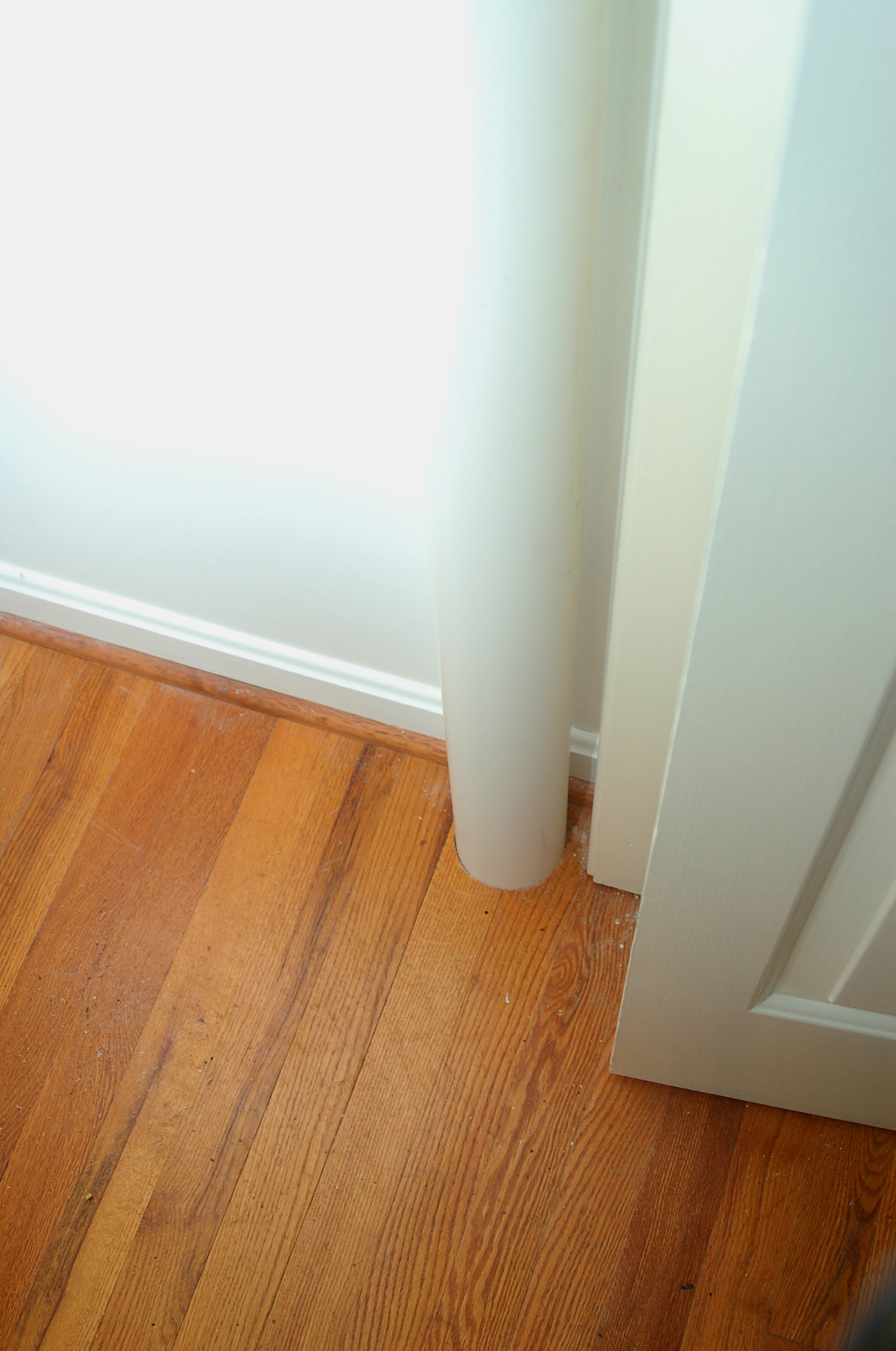
Tightly sealed...
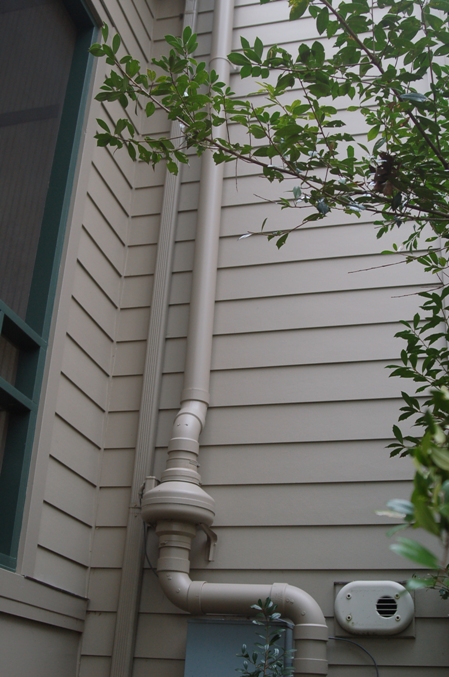
Elegantly hidden, matching the siding color
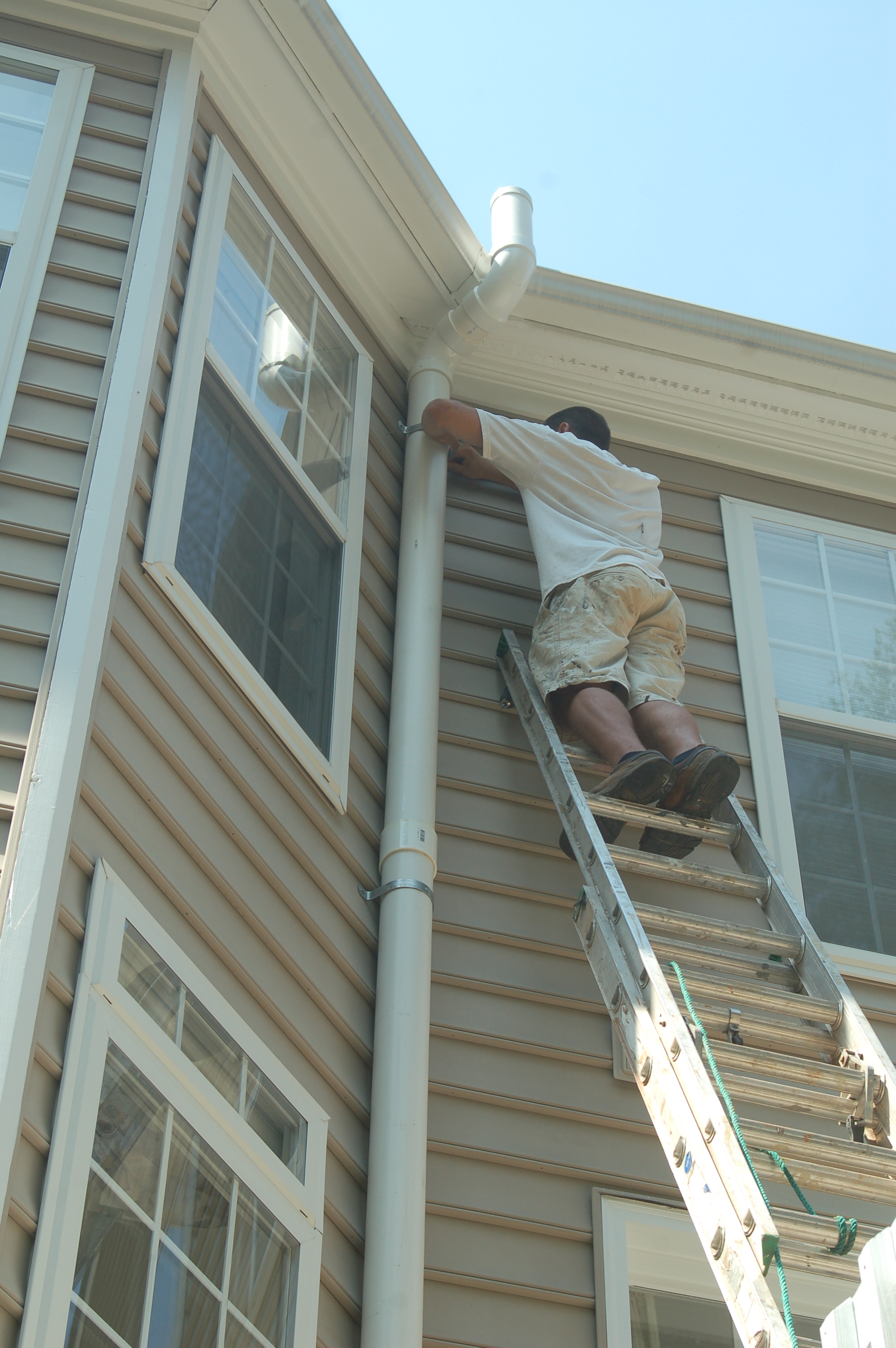
Getting the job done

Multiple pipes for higher levels

Multiple suction holes for a large basement area

Behind the scenes...
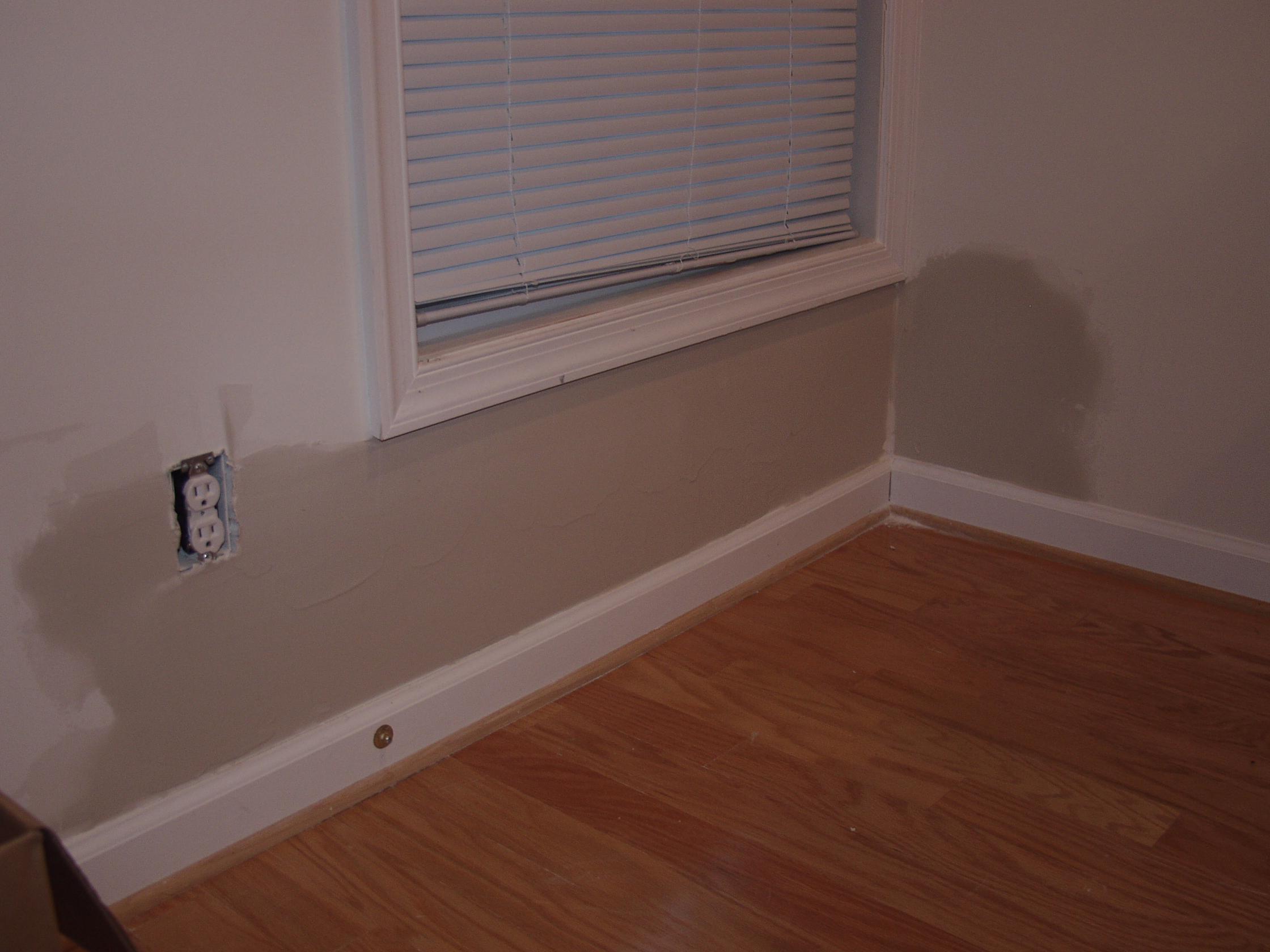
...and voila!

Sneaking by the deck

Back behind the bush

Blending in with other pipes

A standard fan.
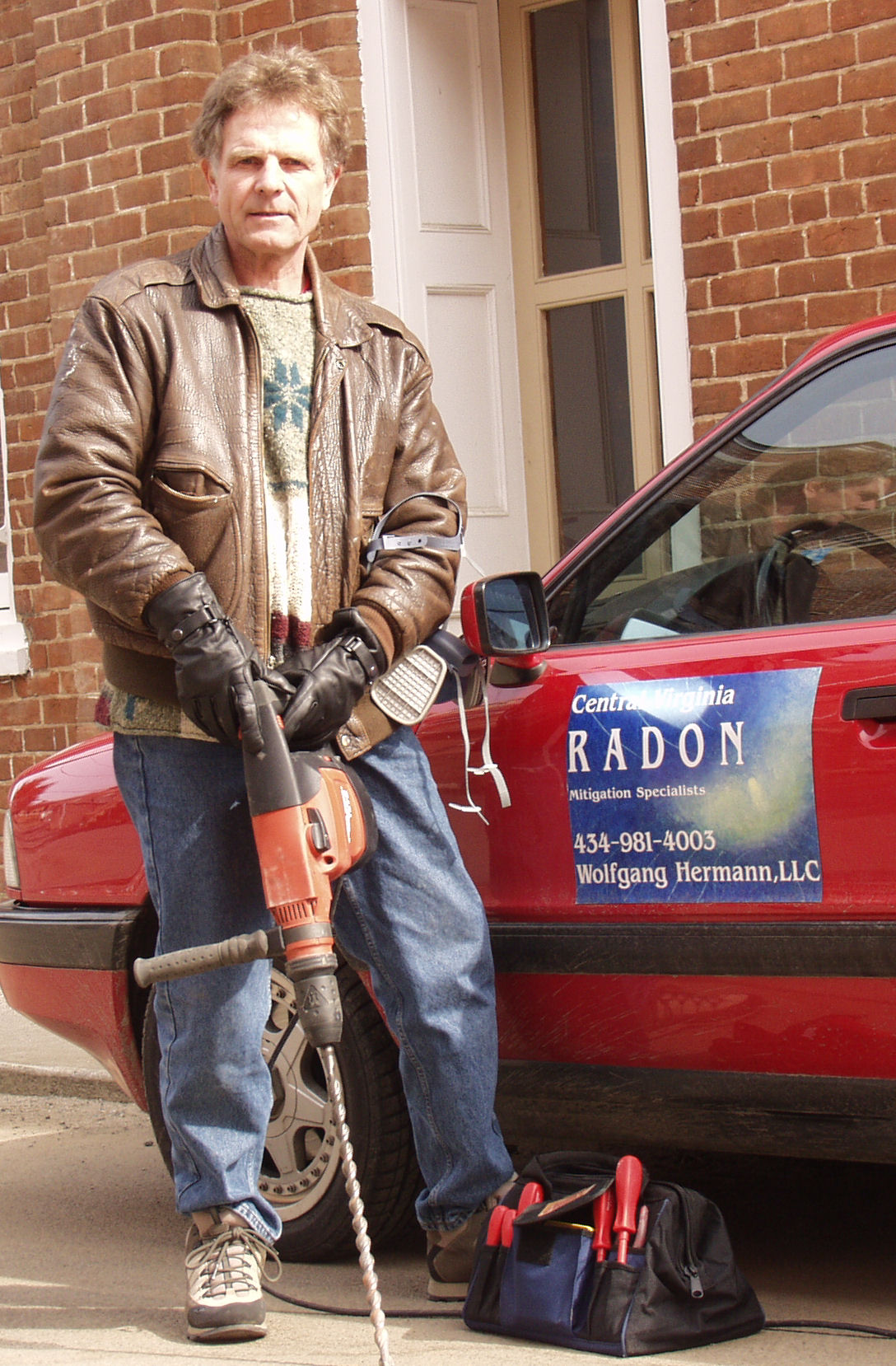
From when we first started...
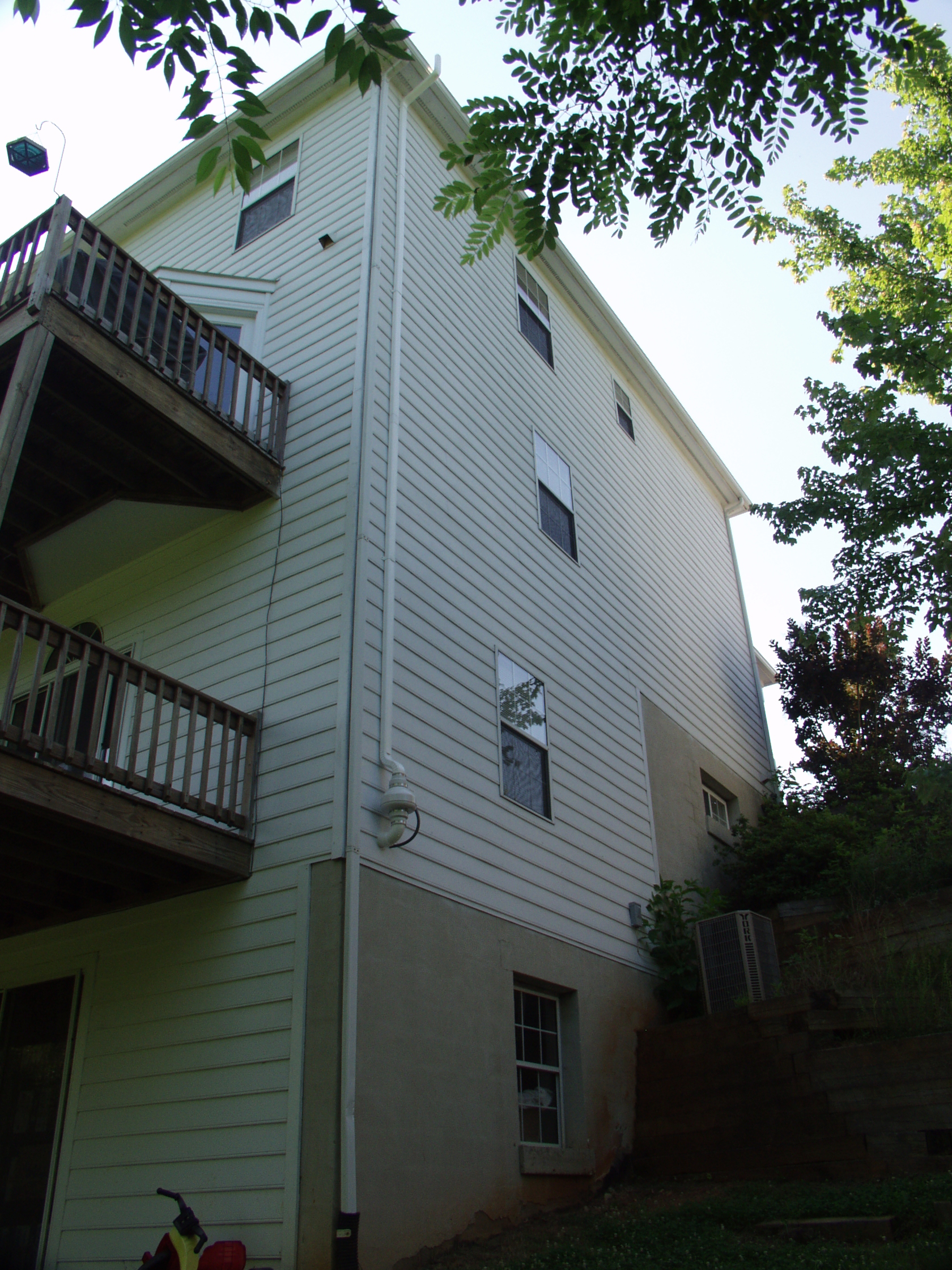
A tough job.. so tall
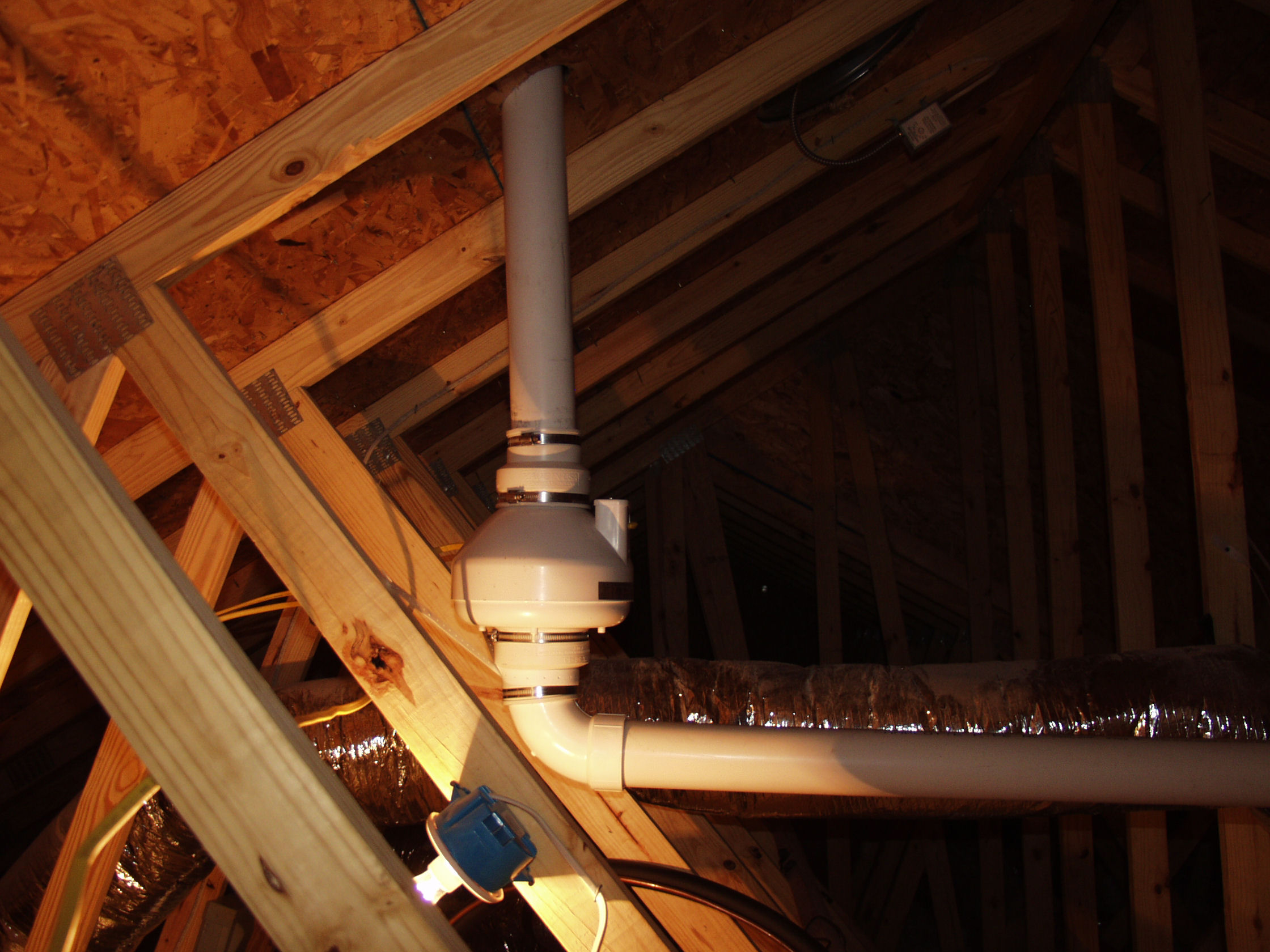
We install fans in attics as well






























